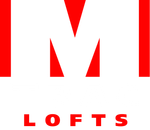A PREFERRED ADDRESS WITH A HUGE PERSONALITY
Express your lifestyle | Live differently
Thank you for your interest in MTrac Lofts
The building style of the MTrac Lofts is based on the idea of “found architecture” – using existing structure as a template for the renovated building. One building consists of heavy timber, block and brick; and the other heavy timber and structural steel. Our environmentally green design includes: green roofs, roof gardens, recycled rain water for irrigation, high efficiency heating systems, energy star appliances and much more.
The upscale design includes:
- Hardwood and porcelain floors
- Wood windows
- Gourmet kitchen including: custom maple cabinets,plastic laminate countertops and eating bar and 5 stainless steel and black appliances (dishwasher, refrigerator, microwave exhaust hood and range)
- Washer and dryer
- Gas fireplace
- Central vacuum rough-ins
- Individual energy metering
- Staggered wall framing with insulation (for complete soundproofing between suites)
- Generous 8’ high doors
Every suite showcases a three-piece bathroom in addition to a four-piece bathroom, and is sprinklered.
Our first floor offers highly secure heated parking as well as high-speed overhead doors. In addition, secure tenant storage rooms are located inside the parkade; which include 10′ high ceilings, plywood reinforced walls and 7′ high fire-rated, lockable doors. Each tenant storage room includes special storage systems for tires, skis, golf bags and bicycles.
Second floor lofts are spacious and bright and suites range in size from 1,092 to 1,426 square feet. Units facing west have beautifully designed rooftop gardens. Outdoor living spaces range from 800 to 1,700 square feet. All suites have garden doors opening to large cedar decks – perfect for entertaining.
Third floor lofts have many unique features. Some offer stunning views of downtown. All lofts have exposed wood beam ceilings at 22′-0″ high. Open floor plans range from 1,184 to 1,605 square feet. A number of the suites include large open loft-style bedrooms complete with spacious ensuites and views of the living area below.
MTrac Lofts is ready for occupancy. If you can see yourself enjoying life in this urban development – the most unique of its kind in Edmonton – please contact us to view a show suite today!
